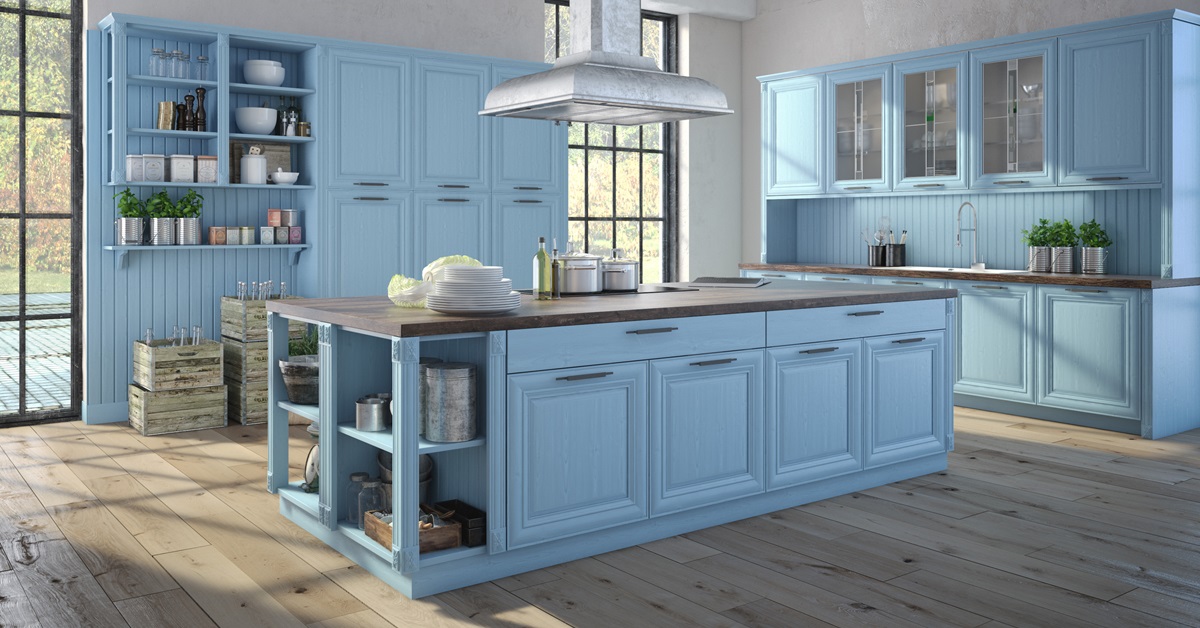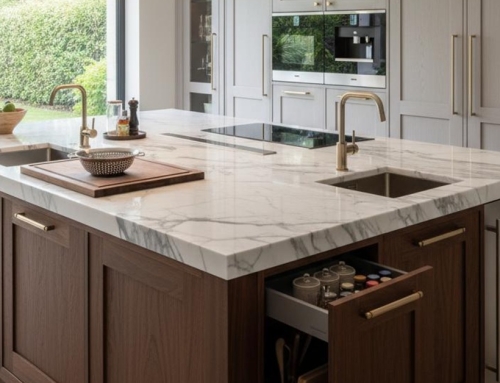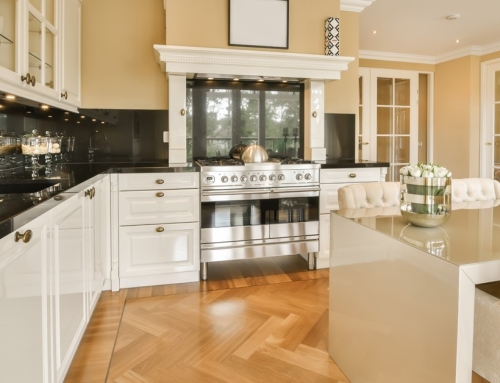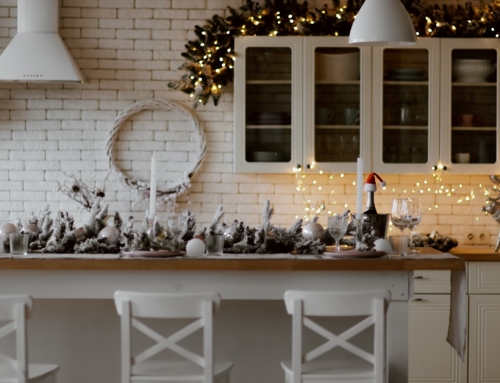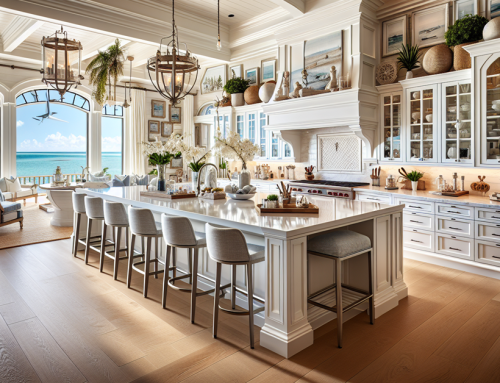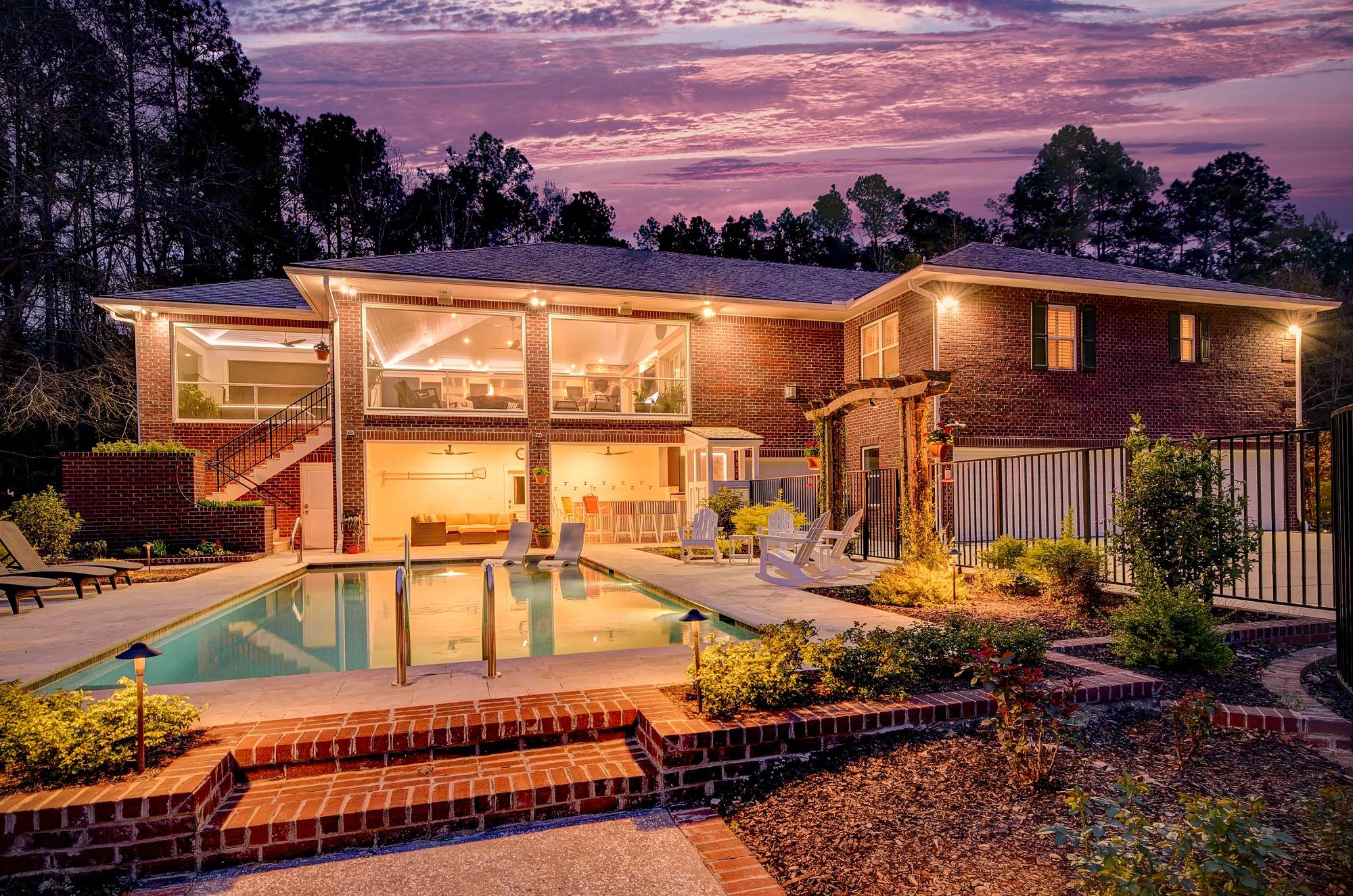Are you tired of your dull and boring kitchen? Do you dream of transforming it into a space that is both functional and aesthetically pleasing? With an open concept kitchen, you can create your dream space. Not only will this upgrade enhance the value of your home, but it will also provide you with a space that is perfect for entertaining and socializing.
Assessing Your Current Kitchen
The first step in transforming your kitchen is to assess its current layout. Take a look at the strengths and weaknesses of your kitchen and consider how you can improve its functionality. Think about the different zones within your kitchen, such as cooking, prep, and cleanup areas, and evaluate whether they are optimized for efficiency. Additionally, analyze your storage space and consider options for better organization. By understanding the current state of your kitchen, you can better envision how to create your dream space.
Creating an Open Concept Kitchen
One of the most popular trends in kitchen design is an open concept layout. This design choice not only creates a sense of spaciousness but also allows for easy flow and interaction between different areas of your home. Imagine cooking in your dream kitchen while still being able to engage with family and friends in the living room or dining area. The possibilities are endless! Achieving an open concept kitchen can be done in various ways, from removing walls to rethinking the overall layout. To ensure success, consider engaging the services of professional kitchen designers, such as the experts at Winslow Design Studio, who can guide you through every step of the process.
Choosing the Right Color Scheme
The color scheme you choose for your kitchen can have a significant impact on its overall ambiance and aesthetic. When selecting colors, consider the coastal vibe of Hilton Head Island. Light and airy hues such as soft blues, creams, and whites can create a soothing and relaxed atmosphere, while pops of color can add vibrancy and personality. Explore the latest color trends, such as sage green or navy blue, and find the perfect palette that speaks to your style and complements the island’s natural beauty.
Selecting High Quality Materials and Finishes
To ensure your dream kitchen stands the test of time, it’s important to invest in high-quality materials and finishes. When it comes to countertops, options such as quartz, granite, or marble provide durability and elegance. Additionally, consider flooring choices that are both stylish and suitable for Hilton Head Island’s coastal environment. Materials such as porcelain tiles or luxury vinyl planks offer the perfect combination of beauty and practicality.
Letting in Natural Light
Natural light is a key element in creating an inviting and welcoming kitchen space. Not only does it enhance the overall ambiance, but it also provides health benefits by boosting mood and reducing the need for artificial lighting. Explore window treatments that allow ample natural light to filter in while still maintaining privacy. Additionally, consider design options that maximize the use of natural light in your open concept kitchen, such as skylights or large windows strategically placed to take advantage of the island’s stunning views.
Functional and Stylish Cabinetry
Well-designed cabinetry is essential for a dream kitchen. Besides providing ample storage, it also adds aesthetic appeal to the space. Explore different cabinet styles and finishes that suit your personal taste and the overall theme of your kitchen. Consider incorporating space saving storage solutions and organizational features, such as pull-out drawers or built in spice racks. With thoughtful cabinetry choices, you can create a kitchen that is both functional and visually stunning.
Incorporating Smart Appliances and Technology
In today’s modern world, technology has become an integral part of our daily lives, and the kitchen is no exception. Incorporating smart appliances into your dream kitchen can make your cooking experience more efficient and convenient. Imagine being able to preheat your oven while you are still at the grocery store or adjusting the temperature of your refrigerator remotely. To further streamline your kitchen experience, consider integrating smart technology such as automated lighting or voice-controlled assistants. With these additions, your dream kitchen will be the epitome of convenience.
Thoughtful Lighting Design
Proper lighting is paramount in creating a functional and inviting kitchen. It sets the mood, enhances visibility, and highlights key areas of your space. Incorporate a variety of lighting fixtures, such as recessed lights, pendant lights, or under cabinet lights, to provide different layers of lighting for task, ambient, and accent purposes. A well-lit kitchen not only improves functionality but also adds a touch of elegance to your dream space.
Effortless Kitchen Layout
The layout of your kitchen plays a crucial role in its overall functionality. Creating an ergonomic space will make cooking and meal preparation a breeze. Explore different kitchen layout options such as U shape, L shape, or even an island design to optimize workflow and facilitate easy movement within the space. Keep in mind the triangle rule, which suggests that the distance between the primary work areas (sink, stove, and refrigerator) should be optimized for efficiency.
Incorporating Art and Décor
Art and décor play an essential role in adding personality and character to your dream kitchen. Consider incorporating artwork, such as paintings or photographs, that reflect your personal taste and interests. Display decorative pieces that complement the overall aesthetic, whether it’s a beach inspired theme or a more contemporary style. With art and décor, you can transform your kitchen into a visually appealing space that truly feels like your own.
Green Kitchen Practices
Sustainability should be a priority when designing your dream kitchen. By incorporating eco-friendly materials and appliances, you can reduce your environmental impact. Consider options like recycled glass countertops, bamboo or reclaimed wood cabinetry, and energy efficient appliances. Additionally, embrace green kitchen practices such as composting, recycling, and reducing food waste. Not only will these choices benefit the environment, but they will also contribute to a healthier and more sustainable lifestyle.
Hiring a Professional Kitchen Designer
Embarking on a kitchen transformation can be a daunting task. That’s why hiring a professional kitchen designer is highly recommended. A skilled designer brings expertise and experience to the table, ensuring that your dream kitchen becomes a reality. That’s where Winslow Design Studio comes in. Our expert kitchen designers can transform your dull, boring kitchen into your dream space, creating an open concept kitchen that is both functional and visually stunning.
From assessing your current kitchen layout to incorporating sustainable practices, each aspect of our process contributes to the overall success of your kitchen transformation. So, don’t wait any longer! Act now and start planning your kitchen renovation. Your dream space awaits you, where open concept living and a coastal vibe come together to create the perfect kitchen sanctuary.


