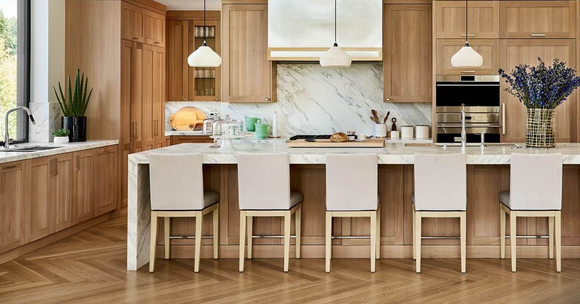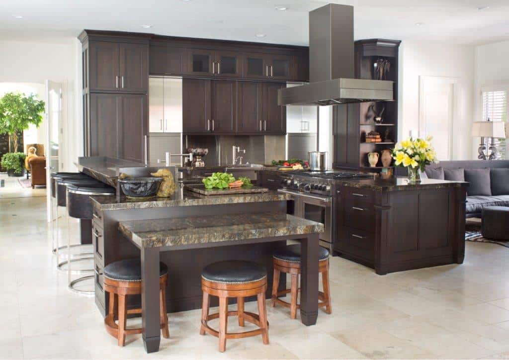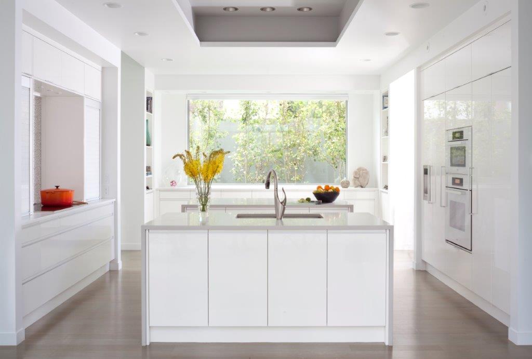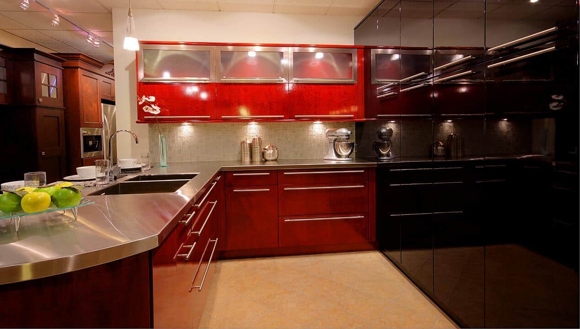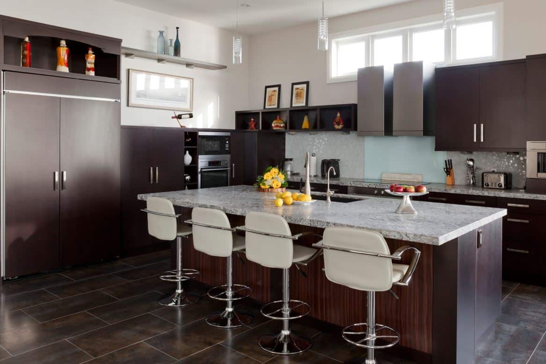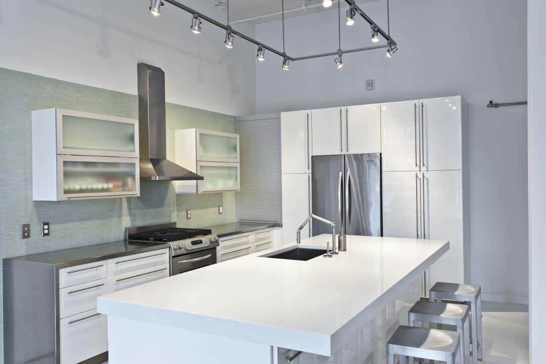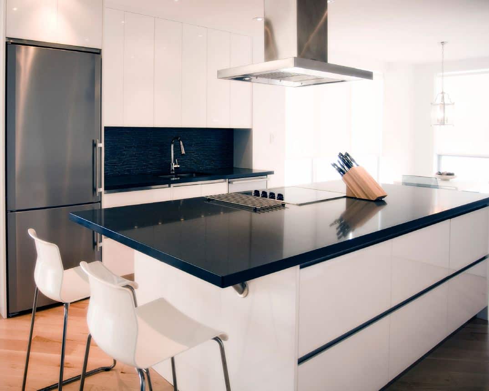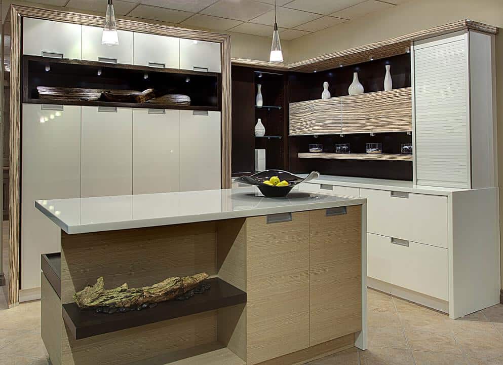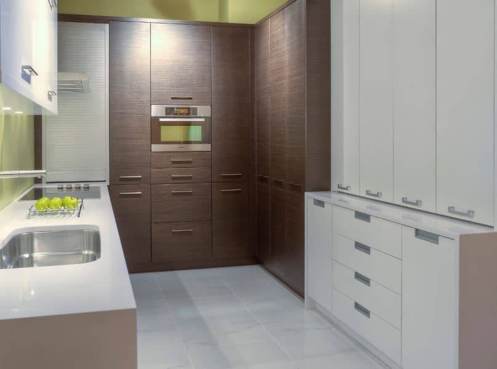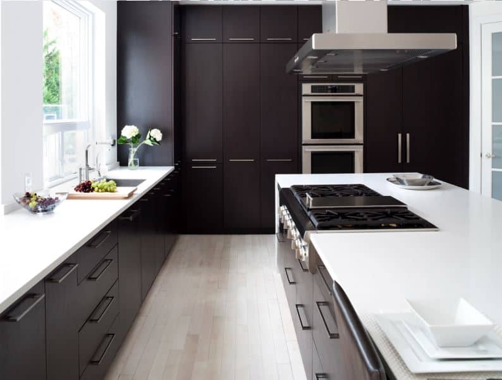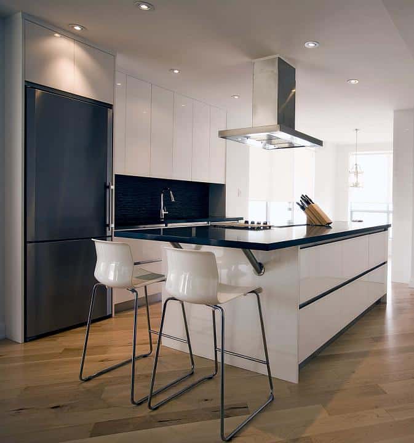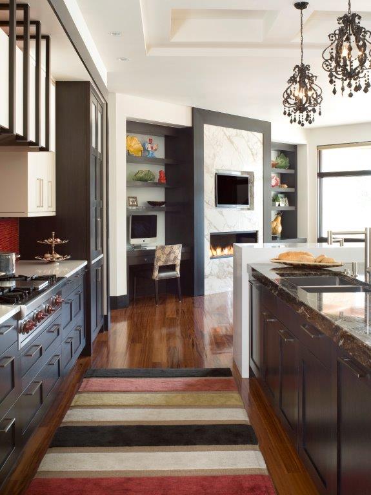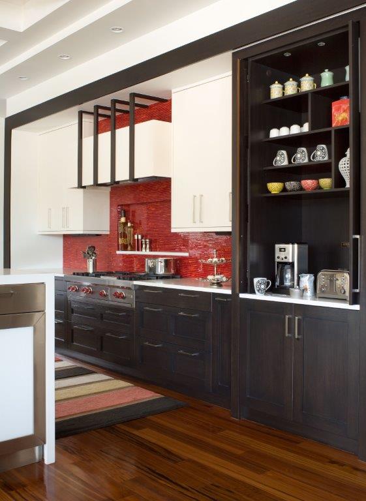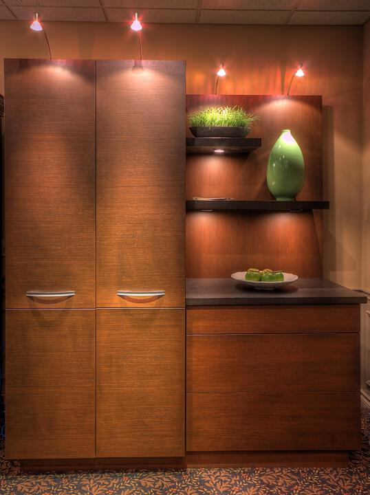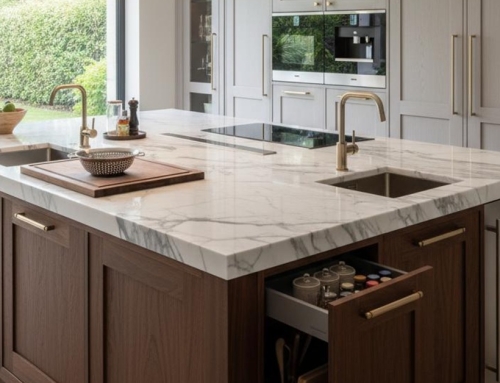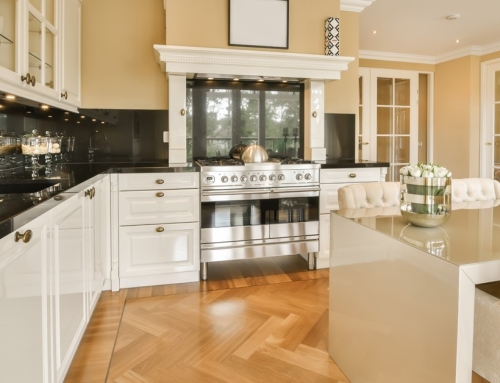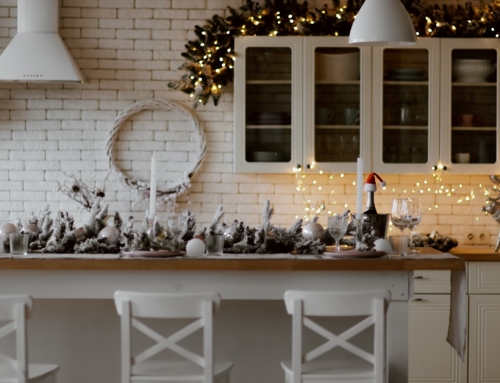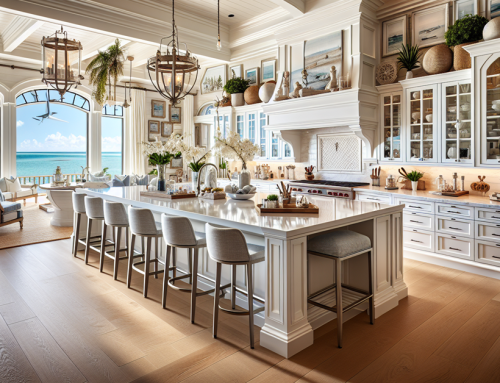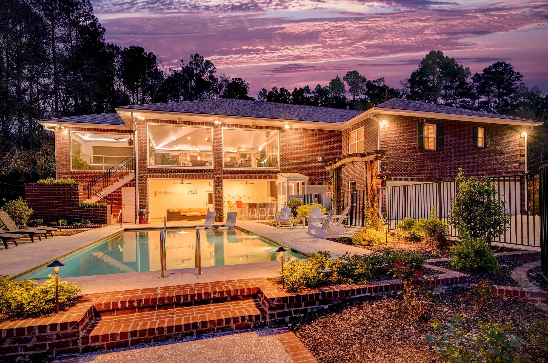Your custom kitchen will be the center of your family’s day-to-day activities. This is where your friends will gather, conversation will happen, homework will be completed, and meals will be served. For all the things your custom kitchen will provide, it should be a Hilton Head Island dream space.
A custom kitchen is more about you and your Hilton Head Island lifestyle than it is the kitchen. The perfect custom kitchen is an extension of your own personality and a reflection of your personality. Do you like to entertain? Is the kitchen where you play bridge with your friends or Monopoly with your kids? Is it where you’ll serve your meals, or will you eat them here, too? Is the kitchen where you’ll enjoy your morning mug of coffee or evening cup of tea?
These are important questions – and there are other questions that are equally important, too – which is why we’ll spend considerable time with you before we begin designing your dream kitchen for your Hilton Head Island, Bluffton, or Beaufort home. After all, we need to know as much about who you are as what you want your kitchen to be.
Inasmuch as your custom kitchen should reflect who you are, there are a number of truisms that should not be ignored when it comes to kitchen projects. Here’ we share with you 12 truths we’ve learned through the years of being Hilton Head Island’s top custom kitchen design firm.
12 Truisms When Designing Custom Kitchens
- Kissing Cousins: We’re talking about the sink and the dishwasher. These two important kitchen features belong together, so that you can easily move dirty dishes from the former to the latter. Think about it: If you have to walk across your kitchen to place dishes in the dishwasher, then you’ll be spending more time mopping the floor than you do clearing the table.
- Cabinet Height: One of the primary features of a custom kitchen are custom cabinets. We spend so much time looking over styles, colors, and hardware that the height of your custom cabinets often is neglected. However, your cabinet height has a dramatic impact on the overall look and feel of your kitchen. If you want the room to look taller, then select cabinets that reach the ceiling, although if the cabinets are too tall to reach the top shelves, then you might have useless storage space. Another option is to leave a space between your cabinets and the ceiling, but this can collect dust and grease. You can have the best of both worlds, however, by stacking smaller cabinets on top of the usual cabinets, allow you to store seldom-used items above.
- The Perfect Pantry: We have to admit that we love pantries, primarily because there are so many ways you can maximize their space. Rather than just floor-to-ceiling shelves in your kitchen pantry, think about pullout shelves and baskets, spice racks, beverage storage, and custom cabinets. It’s the small details that will make a big difference in your pantry. Don’t overlook the design features that can turn an ordinary pantry into an extraordinary one.
- Have an Outlet (or Two of Three): If you’ve ever tried to cook in a kitchen with too few outlets, then you know what a headache it can be. So, make sure your custom kitchen design has enough conveniently located outlets. What’s more, if you are a collector of kitchen appliances, a great design idea is an appliance “garage,” complete with outlets, to not only keep your appliances out of sight, but also easily accessible.
- Garbage In, Garbage Out: Where to put the garbage can? It’s a tougher question than it sounds. Not only does every workstation – prep area, sink, refrigerator, and stove – in the kitchen use the garbage can, but it is also usually the main garbage can for the entire house. So, it needs to be accessible – and also out of sight.
- The Working Triangle: No, this isn’t an area in your kitchen where things mysteriously disappear. The working triangle is the idea that your refrigerator, stove, and sink should be arranged so that you can easily access each of them. This isn’t a hard-and-fast rule, but it is something to consider. You don’t want your refrigerator, stove, and sink too far away from each other, but you don’t want them too close either.
- Wide Walkways: How many cooks will be in you custom kitchen? This is an important question, because the answer determines how much space you need in your walkways. Generally, paths throughout a kitchen should be at least 36 inches wide. Aisles within the cooking zone should be 42 inches wide for a one-cook kitchen and 48 inches wide for a two-cook configuration. When planning, adjust kitchen islands and peninsulas accordingly.
- Paradise Island: When it comes to kitchen islands, form follows function. Think about how you’d like to use the island within the space before you consider the design. If you want to cook and eat on the kitchen island, for example, then plan enough space so the cooktop is safely separated from the dining area. The island can also house other elements, such as a sink or dishwasher, for added functionality.
- Consider the Countertops: If you like to cook, then you’ll likely need more counter space (ideally between the range and sink) than someone who cooks infrequently or prepares simple meals. If you have children and want to involve them in cooking and baking, then incorporating two countertop heights can ensure they are included.
- Let There Be Light: We cannot overstate the importance of good kitchen lighting, as there is nothing worse than trying to chop vegetables in a dimly lit space or a space with shadows. Proper lighting makes cooking easier and adding lighting underneath your custom cabinets – which is becoming a new trend – can illuminate your kitchen workspaces. It’s always a good idea to add dimmers to the main kitchen lights, too, so that you can create the right ambience, from morning coffee to an evening get-together.
- Double Up: If you like to host parties, have large family get-togethers, or have extensive cooking needs, then consider doubling up on your most often-used appliances. A second oven or microwave allows you to cook at different temperatures and times, while a mini-refrigerator or refrigerator drawer located near the kitchen’s common area can keep family members out of your way.
- Install a Pot-Filler: A pot-filler is a swing-out tap installed near the cooktop that allows you to fill pots where you heat them. This keeps you from having to lug water-filled pots from the sink to the cooktop.
Designing Perfect Custom Kitchens
These 12 truths about custom kitchens merely scratch the surface of what we have come to know about effective design. However, to create your dream space, we need to know as much about you as we do about effective kitchen design. What you like to cook? What do you cook on a regular basis? Where do you keep your ingredients, pots and pans, and utensils?
Beyond these essential questions, we need to know who you are – truly are – because the perfect custom kitchens must be an effortless reflection of our clients’ own personalities.


