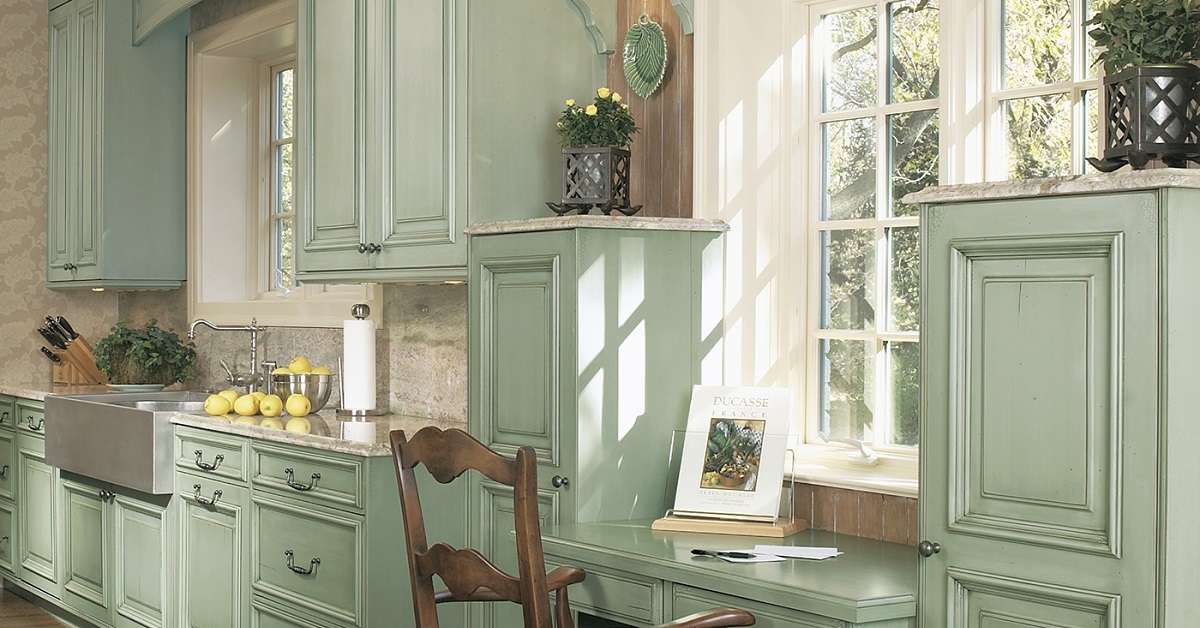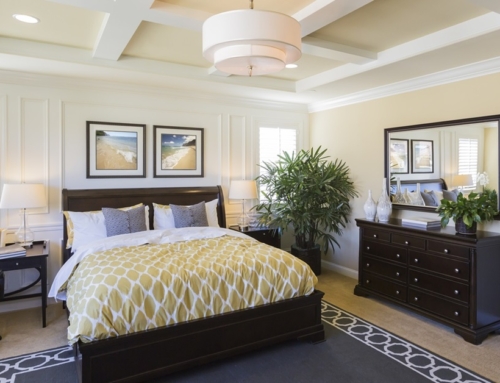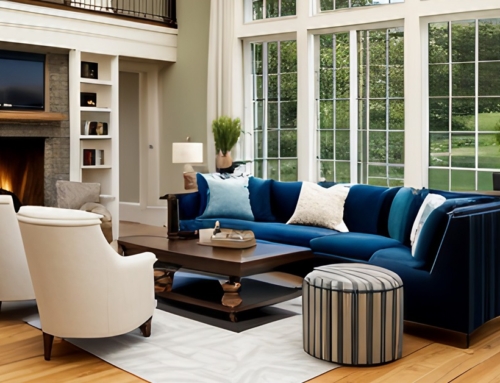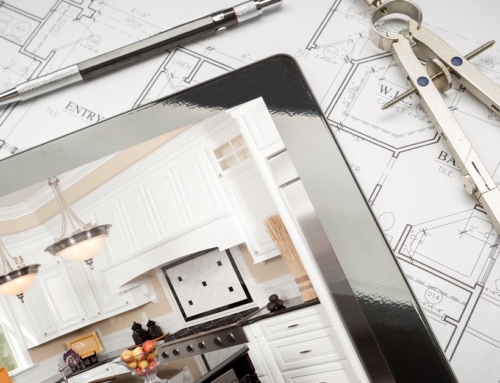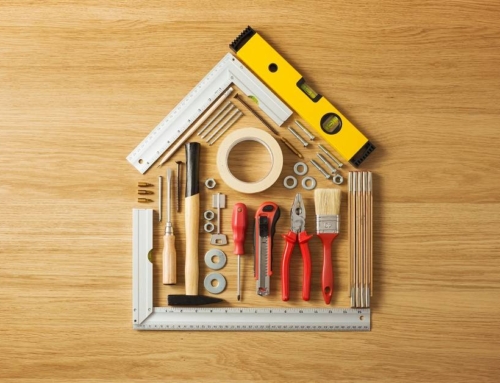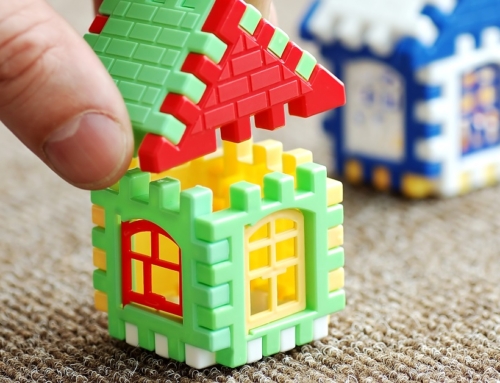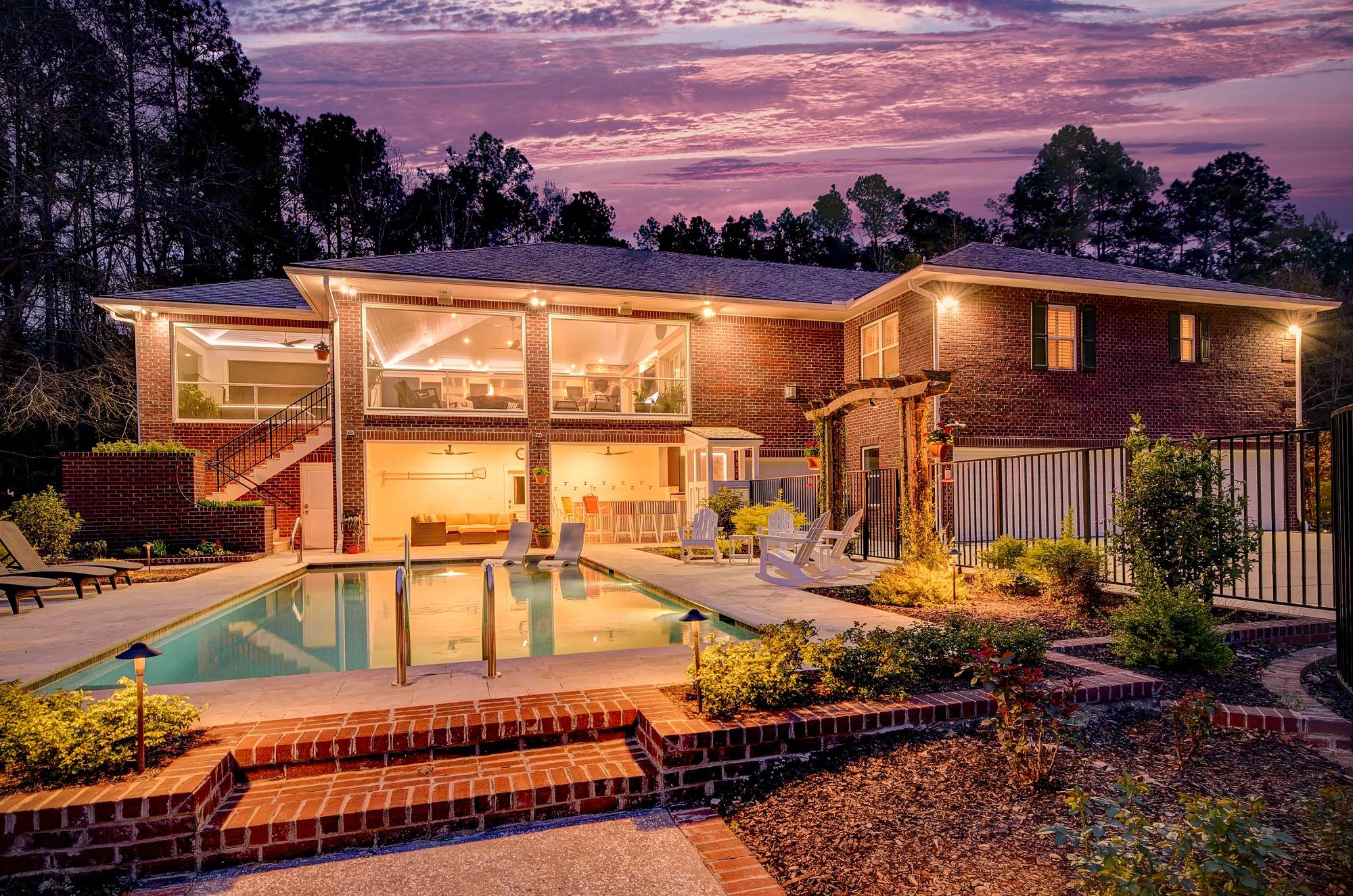Designing a kitchen may appear to be a daunting task, but let’s look at how to make it a fun and exciting venture that you can cherish for years to come.
- The Team. Develop your winning team of professionals and remember you can only have one captain on a ship. Too many chiefs and no Indians can be a team of rivals. A good leader can keep the team close and on point while allowing this process to be fun and seem less like a work challenge. A professional designer is essential. They should be able to create your design using software so you can visualize this project as you progress. There should also be a showroom available to see many of the items to consider. Think of dead corner cabinets; a good showroom will have all the options, not just the Lazy Susan of yesterday. Consider the Lemans, magic corners and corner drawers for instance.
- Items to Consider. There are many items to consider when designing a kitchen. Consider the complete room including floors, walls, ceilings, interior trim, lighting, and plumbing fixtures as well as cabinetry, tops, and appliances. The largest element is normally the tops, so that’s a good place to start in the selection process. If you select a natural stone or quartz slab for instance, this sets the foundation for all the other elements of the room. Tops are horizontal flat surfaces and the first thing you see when you enter the kitchen. Flooring, cabinetry, and other selections typically offer more options so let’s assume these to be the next steps.
- Tops and Backsplash. Consider a creative piece of marble, natural stone or quartz with great veins or color. With the top or foundation now established let’s move on to backsplash. This can be tile or natural stone or matching slabs. I prefer a contrast in texture or color that’s not too busy but compliments the horizontal surfaces. The size of this area also needs to be considered as floating shelves will have more space and the backsplash may need to be more subdued.
- Flooring. Flooring is next as it also has a large area and sometimes you may find this first. In any event we need to coordinate the flooring, tops, and backsplashes together which we consider the hard surfaces. The cabinetry, wall, trim and ceiling colors will soon begin to appear.
- Appliances. Choose wall ovens or a freestanding range, depending on the amount of cooking you do, the size of your family, or amount of entertaining. A great layout will cause you to want to cook more, as well as making it possible to enlist the help of others. The kitchen is the heart of the home, so spend time on the design phase to make sure it works for you. I like to start with the number of cooks or helpers you want in the kitchen. Do you prefer wall ovens or a freestanding range? Let’s consider how often you cook, your height and ability to bend down to see what’s in the oven. Do you want stainless steel appliances or appliances that are panel ready to make them blend in with the surrounding cabinets? Is your kitchen functional, practical, or a showpiece?
- Sink. My wife and I cook together and have the kids and grandkids over frequently, so our kitchen revolves around our Galley Workstation. The Galley is a large sink with diverse options and levels for food prep including sliding cutting boards, colanders for draining pasta or cleaning vegetables. It is also extremely nice for food serving and presentation with multiple options. For salads using the large bowls for the lettuce and smaller containers for the salad options such as onions, tomatoes, meats, croutons, and various dressings. Further, we like to have two separate faucets, with a central section for knife storage. Some may prefer to cook alone, therefore a good single sink may be the best, in that situation. We will discuss sinks in another writing.
- Cabinetry and Finishes. Have you noticed that at this stage of the design process, we have already selected our tops, flooring, appliances, and sinks? These choices need to be made to further the design of the kitchen. Much like a puzzle. Cabinetry is available in all sizes, shapes and colors so let’s now put the pieces together. Many types of cabinetries are available today, but that’s another article. So, let’s concentrate on color and style first. Do you have a small kitchen with little light? If so, we may prefer a light-colored paint to add light or a light tone to blend well with the top chosen. The style should reflect your personality, yet keeping your homes architectural style in mind, as well. A traditional home with a modern kitchen may be a challenge unless the styles are blended carefully. A distinct color island may be a nice option or other focal points such as a wood hood. All these should form a cohesive style and complement each other.
- Focal Point. We need to consider all the possibilities here. Kitchens need a strong focal point. Do we have a dramatic exterior view such as a lake or ocean view? Do we need to create a point of interest such as a wood hood or dramatic island? Do we have family heirlooms that we want to make the main point of interest? Think lines of sight to include hoods or floating shelves with the island being at a lower height. Think extraordinary wood hoods, mantles and glass doors or floating shelves with an amazing backsplash detail. Stainless steel hoods can also be a focal point in a kitchen that is more utilitarian.
- Storage Options. Have you ever opened a drawer to find an interesting way to organize silverware? This is true for spices, oils, pots and pans, spatulas, cookbooks, wine, and many other items used in your kitchen. Think secret storage ideas like niches located in the backsplash, appliance garages or pull up mixer shelves, allowing small appliances to be hidden. Who wants to carry a 20-pound mixer from the pantry to the counter? You don’t have to anymore. The back of the island is a great area to utilize dead space. Storage for seldom used items, bulk paper products and pantry items. You can also use it for the reverse osmosis system as opposed to the sink base. Be creative with the kitchen storage and keep it functional. Make a space for everything and think of the way you use your kitchen while doing this exercise.
- Controls, Including Faucets and Air Switches. Invest in good functional plumbing fixtures. Faucets with pull out sprayers that are easy to clean around. Style may dictate a separate sprayer, but I typically go with a faucet that requires one hole for ease of cleaning. Also consider pure water as essential for drinking and a reverse osmosis system with a small faucet at the main sink. Further, we really like islands that are one height and one large slab. Always use an air switch to control the disposal. This eliminates another switch in the backsplash. NEVER locate it inside a cabinet!
- Hardware. We call this the cabinet jewelry. It needs to be easy to grasp, or as with contemporary kitchens essentially unseen. Our showroom has everything from hand forged to Swarovski crystal embellishments. Think rustic cabinets with rustic hand-forged hardware or modern high gloss cabinets with long sleek and shiny pulls. Make it your style!
- Lighting. This is the place to make the kitchen shine – pun intended. LED is the only consideration here. Lighting uses are task, ambient and decorative. Task is the undercounter lighting to illuminate the dark deep interiors of the cabinetry and areas needed for doing the tasks. Ambient is the general lighting needed to light the room. Think of accent lighting as that which defines a space or item. An example of accent lighting would be a toe-space, valance lighting, picture lights, back lights used in a bar or other focal point. Using multiple types of lighting creates interest and draws your eyes to a specific area. Enjoy your exterior view focal point during the daylight. Once the sun sets use accent lighting to show case an interior point of interested.
- Ceilings. Don’t ignore one of the largest areas in your kitchen. This is the capstone to the design. Give it thought and make every effort to accent your kitchen with this area. Think soffits over islands, beams and coffered ceilings using the beams to tie your design together. Different finishes such as venetian plasters, wall papers, wood planks or variations can add warmth and depth to the room
- Accents. We now have a kitchen that works with all the above elements considered. This is the fun part. Consider elements that will accent your design such as glass door or mirror inserts and wire mesh. Think white cabinets with a Walnut Island. The walnut becomes your base, and the white cabinetry keeps the space light and airy. Select white wall cabinets with a walnut interior. Use glass doors to show off the family heirlooms inside with accent lighting. Consider the wire mesh to add an interesting element and use glass behind it to keep the space free of dust. Consider glass shelves with a wood frame so light can pass through your crystal. Opaque and decorative glass means you don’t have to organize the cabinets inside.
- Unique. The kitchen will be one of the biggest investments you make in your home so make CERTAIN you create the perfect space for your family to relax, unwind and spend precious moments together. This is where the memories are made. Be creative, unique and make it your own. Make this investment count!


