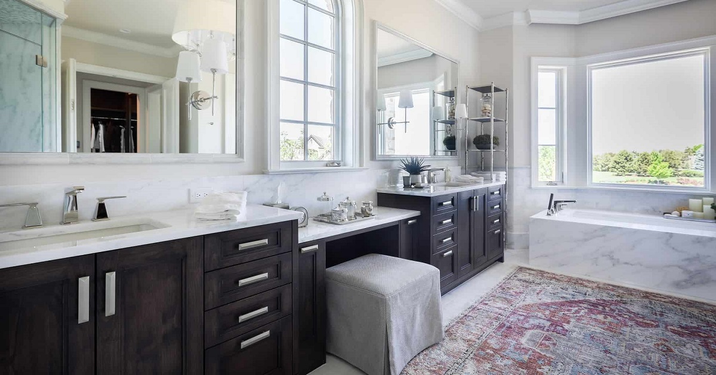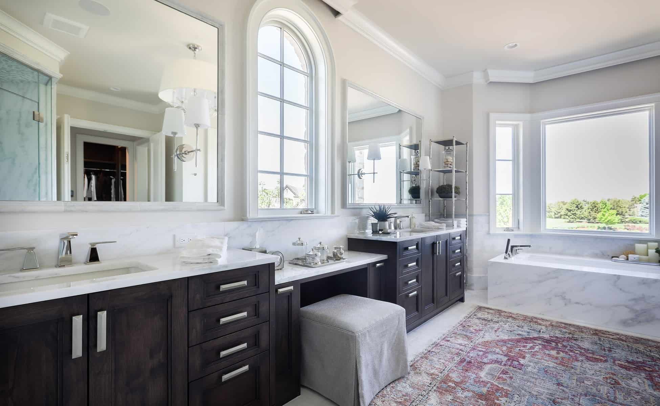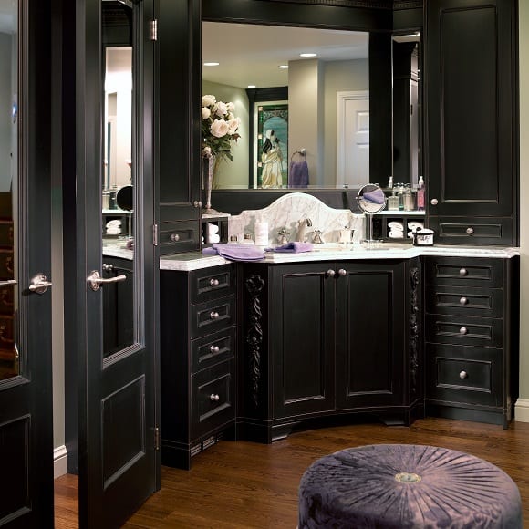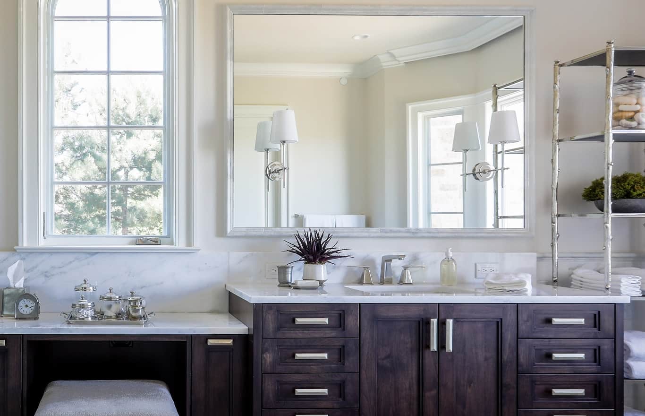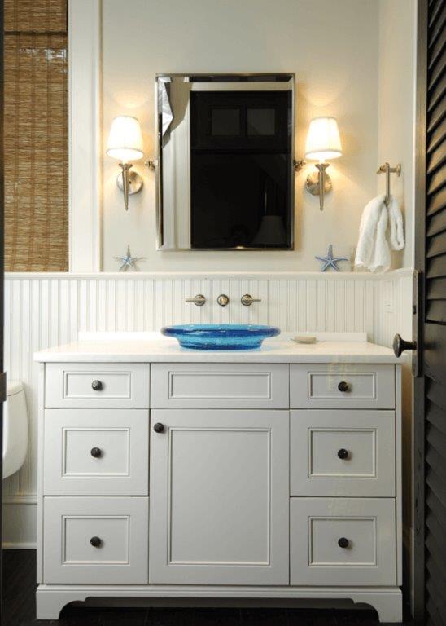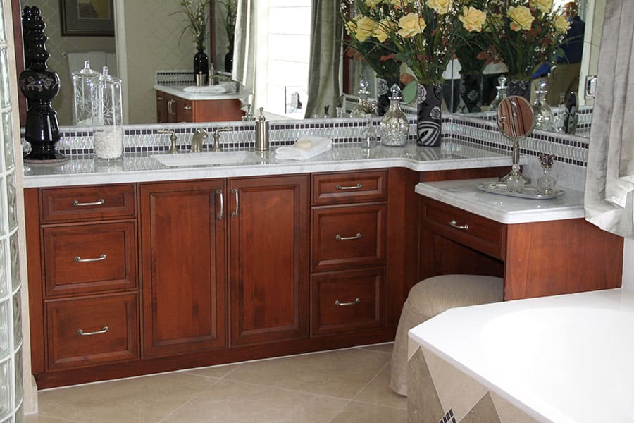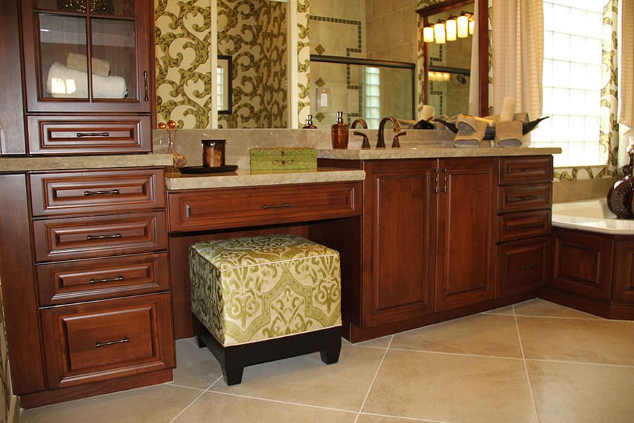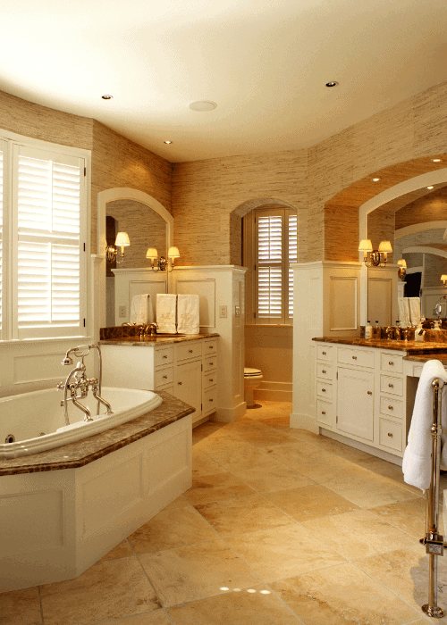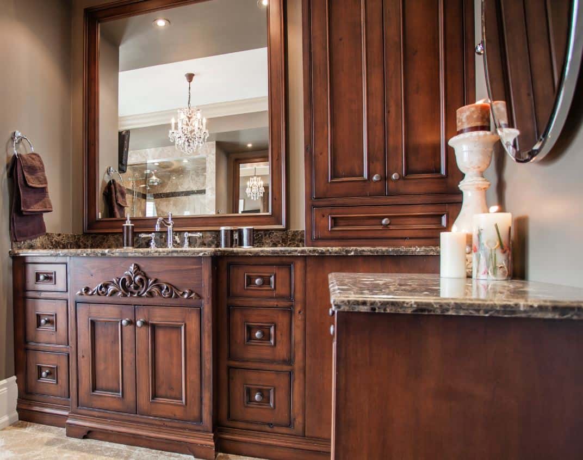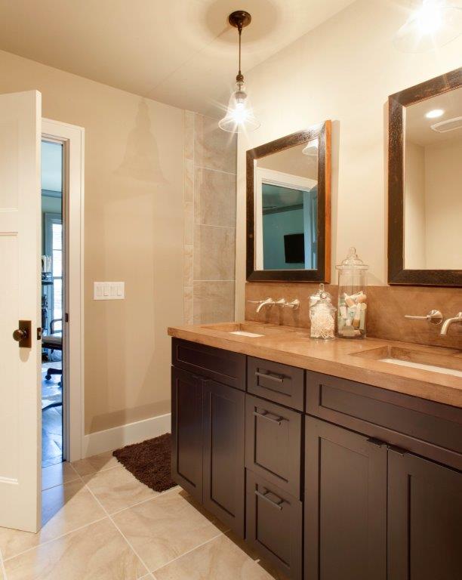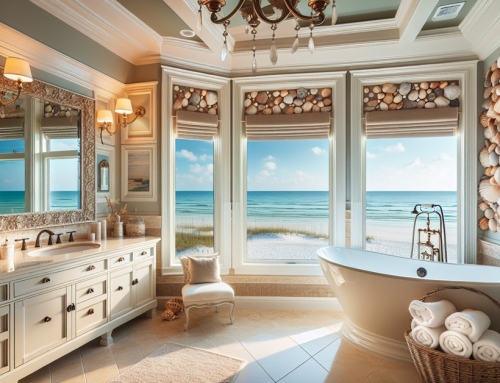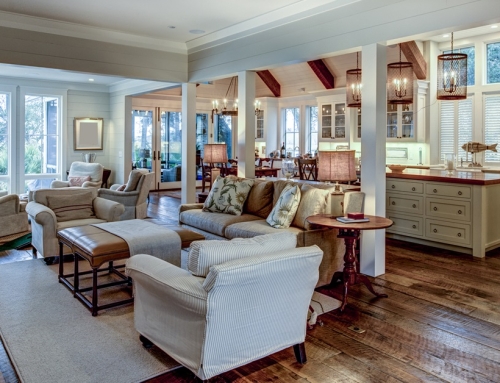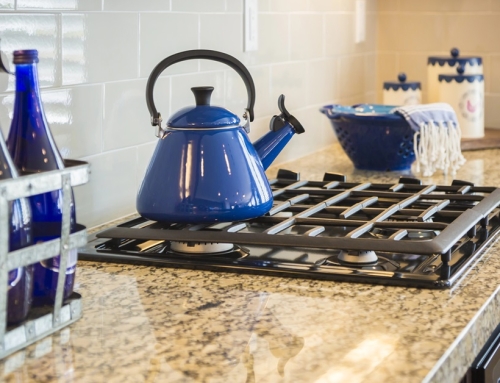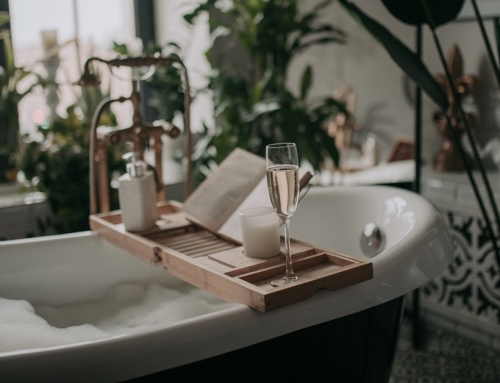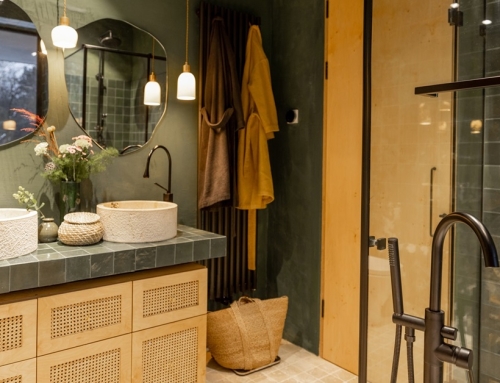It may surprise you, but bathroom makeovers are more common than kitchen makeovers. The space is smaller, making the job somewhat easier and less expensive. But just because your Hilton Head Island bathroom redesign project might not be the scope of a kitchen overhaul doesn’t mean your bath can’t be your dream space. Just take advantage of these tips.
Select Your Bathroom Type
A bathroom isn’t always a bathroom. There are standard bathrooms, master en-suites, half-baths, and wet bathrooms. How you tackle your Hilton Head Island bathroom redesign project largely depends on your type of bathroom.
- Standard Bathroom: A standard bathroom is also called a full bath and contains a sink and a toilet, as well as a bathtub or shower – or both.
- Master En Suite: This has the same basic features as a standard bathroom but is accessed from the master bedroom. However, en suites today often have a luxurious, spa-like feel and include such amenities as a soaking tub, steam shower, and natural lighting. A properly designed en suite can be a rejuvenating escape at home. If you don’t think you have room for an en suite in your Hilton Head Island home, you might be surprised to discover that a thoughtful bathroom redesign might get the job done – even if an en suite doesn’t already exist.
- Half Bath: A half bath, or powder room, is a small space that has only a sink and a toilet, generally on the main floor. Half baths allow guests to use the powder room without invading your personal space. One of the best things about a half bath is that it doesn’t require a big footprint. We’ve converted closets into half baths and have tucked powder rooms into the space underneath the stairs. Adding a half bath can be an easy way to boost the value of your home as well as make your life a bit easier.
- Wet Bathroom: A wet bath is a bathroom – sink, shower, tub, and toilet – that is finished so that all surfaces can be wet or damp. Typically, a shower curtain or shower glass is needed to protect surfaces near a bathtub or shower, but not in a wet bath. Tile is used on all floor and wall surfaces, making the whole space waterproof. An advantage of a wet bath is that it makes efficient use of space. If you are redesigning or adding a bathroom to your Hilton Head Island home, square footage can be precious, and a wet bath approach lets you fit more into a smaller room because you don’t have to devote space to a shower frame or stall.
Create Extra Room Where None Exists
If your bathroom is small, then you’re likely trying to get the most out of every square-inch of space. If this sounds like your Hilton Head Island bathroom, then consider a redesign that includes soap dishes, medicine cabinets, and even toilet roll holders recessed into the walls and cabinets. Also, by recessing your light fixtures into the ceiling, you can create the illusion of more space.
Use Color to Expand Your Room
If you have a small bathroom, stay away from dark colors, which make the room feel smaller and claustrophobic. Instead, keep your color palette in the white or light-color spectrum, which makes the bathroom feel bigger than what it is. Also use white or light-colored fixtures and refrain from painting your bathroom ceiling any color other than white or off-white, as other colors tend to shrink down the room even more.
Use Light to Brighten Your Bathroom
The bathroom is where people visually inspect their hair and faces, so make sure your lighting is conducive for exactly that. All too often, we find bathroom lighting to be very dim and concentrated from a wall or ceiling fixture. At the very least, consider adding lighting around the bathroom mirror in the form of sconces. If you worry about having too much light, then install a dimmer switch, which is perfect for setting the mood for a warm and relaxing bath.
For even more control over the mood, think about recessed LEDs on a dimmer switch to provide ambient light. However, because overhead light can cast shadows on the face, be sure to include soft lighting at head level at the vanity. Above all, avoid harsh light sources and bare bulbs.
Finally, don’t forget to provide adequate lighting in the shower area or spot lighting if you like to read in the tub. With many Hilton Head Island bathroom redesign projects, we’ve even incorporated LED lighting in the bath and shower area to provide a splash of mood lighting.
Add Freestanding Elements
If your Hilton Head Island bathroom is large enough to accommodate a decorative cupboard or chair, then by all means add them to your bathroom redesign. These design elements help give your bathroom character, but can also be functional, too, by storing towels, soaps, or other small items.
Add More Mirrors, Too
Mirrors do more than just let you put on makeup and primp your hair. They are also design elements that expand the room visually and add light to the room. If your bathroom is large enough, consider adding a second mirror to accompany the one located above the bathroom sink.
Consider Your Flooring
Your bathroom flooring should be hardy enough to stand up to the rigors of daily bathroom use. While solid hardwood floors provide great character, one overfilled bathtub will quickly ruin them. Our favorite materials include ceramic and porcelain tile, as well as luxury vinyl plank. And for those who hate the feel of cold tile on their feet, heated floors are now practical, easy to install, and make a huge difference to your enjoyment. Heated tile floors are not only luxurious on your feet, but also make economic sense, because they enable you to remain comfortable while keeping your main thermostat a bit lower.
If you’re thinking about heated floors, then maybe you should also consider a heated towel rack. What’s better than stepping out of the shower and wrapping yourself in a warm towel? Not much.
Protect Your Wall
Inevitably, splashes of water from the tub or shower will leave telltale signs on your bathroom walls – unless, of course, you have a wet bath. To prevent this from happening to you, protect your lower wall with beadboard, which creates an antique look and is easy to install. Beadboard that has a good coat of oil-based paint ensures that it will be practically impervious to moisture. If beadboard does not stylistically fit your Hilton Head Island bathroom redesign project, then consider adding tile wainscot on the bottom 40 to 48 inches of the wall. Tile, too, serves the same purpose of protecting the walls against moisture, and it has an infinite range of style possibilities.
Use Plants to Add Living Color
Don’t let plants be an afterthought. Incorporate them into your Hilton Head Island bathroom redesign to bring much-needed color into what is usually seen as a sterile environment. A floating shelf is ideal for giving trailing plants a home of their own.
Planning a Hilton Head Island Bathroom Redesign?
A lot goes into designing a bathroom you’ll love for years. Thoughtful design plays a huge role in your long-term satisfaction. If you are considering a bathroom redesign in your Hilton Head Island home, then please give us a call. We would be happy to help you design your bathroom dream space.


